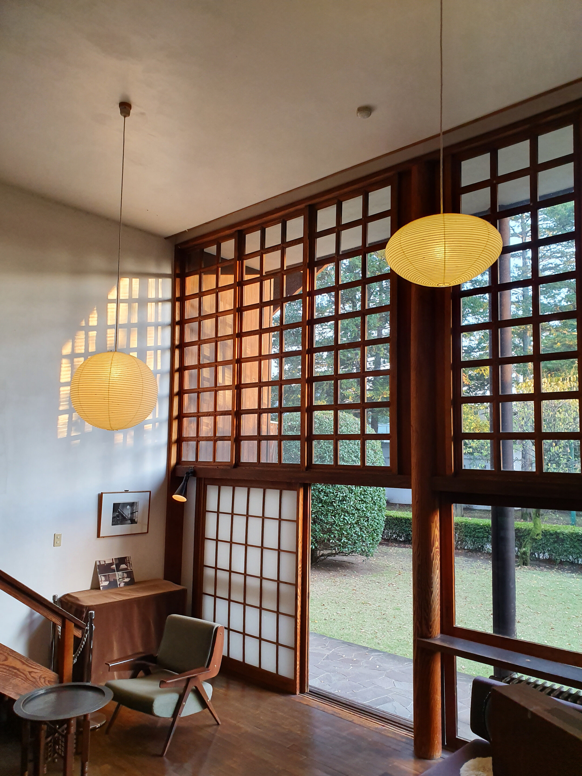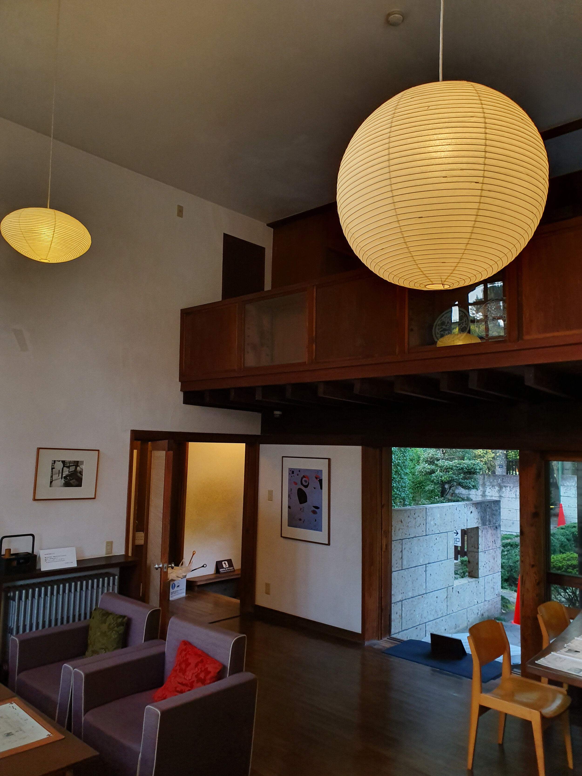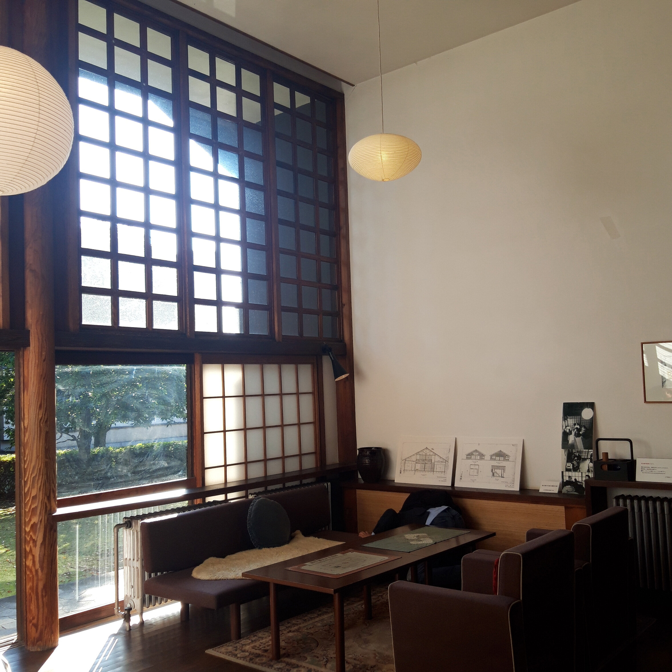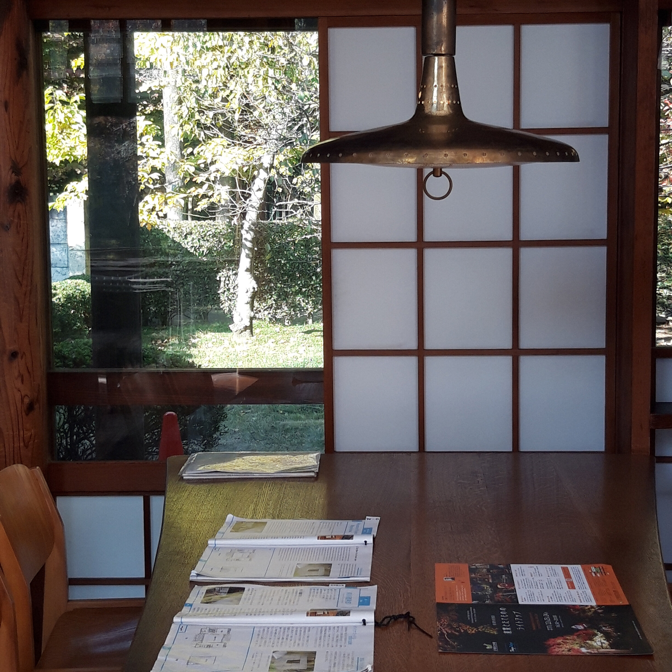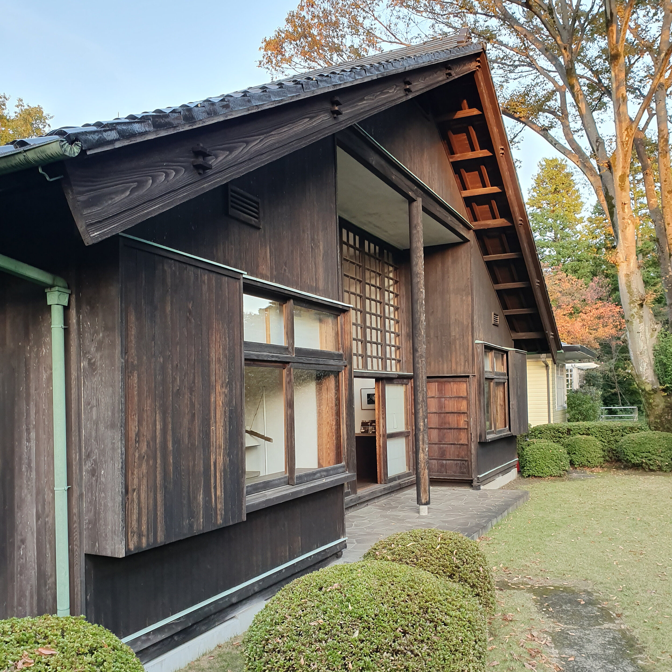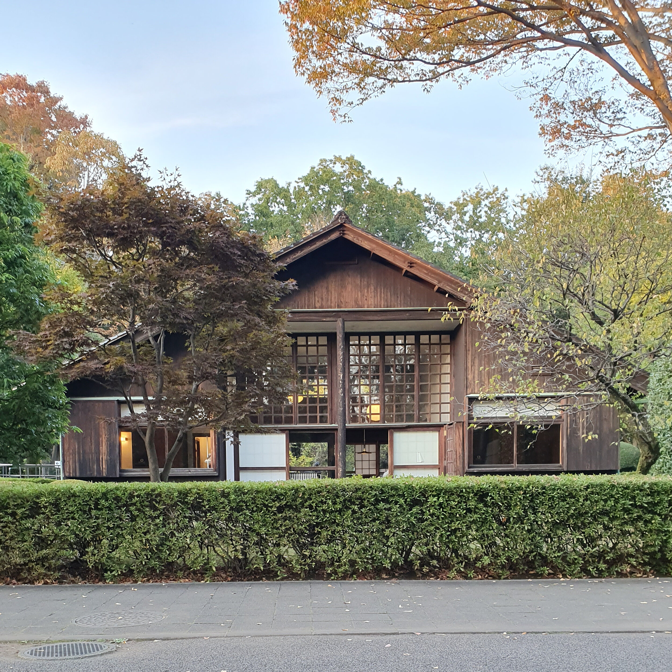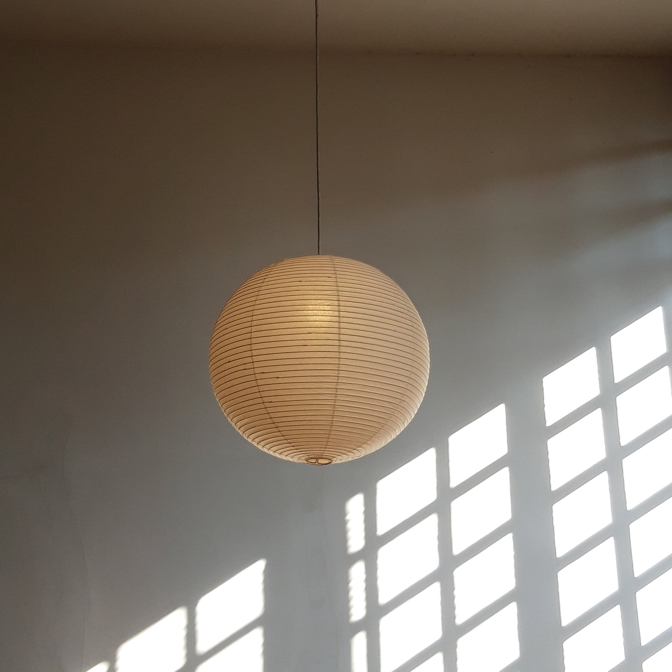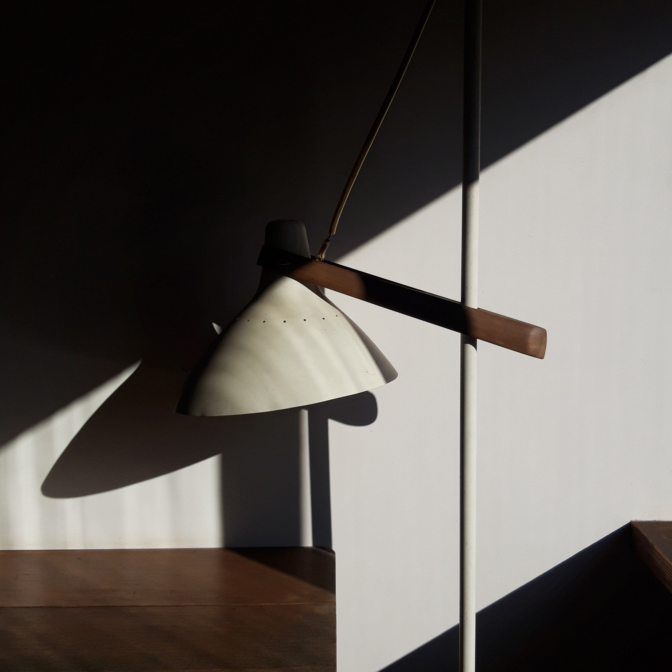Kunio Mayekawa
One of the highlights of our recent trip to Japan was a day spent at the Edo-Tokyo Open Air Architectural Museum in Koganei - a western suburb of Tokyo.
There are vernacular buildings dating from the 1750’s onwards - farmhouses, granaries, shops and inns - alongside some wonderful Twentieth century buildings. It gives a really fascinating insight into Japanese life over the last three centuries.
My favourite building in the museum was the home of Kunio Mayekawa. Dating from 1942, when building materials were scarce, the house is a wonderfully simple and elegant synthesis of the traditional Japanese and the modern.
Mayekawa (1905-1986) was a key figure in Japanese modern architecture, having trained at Tokyo Imperial University and then served an apprenticeship with Le Courbusier before going into partnership with Antonin Raymond (a pupil of Frank Lloyd Wright) in 1930. Mayekawa set up his own practice in 1935 and this house, built seven years later, is a key milestone in his career. Later projects included the Kanagawa Concert Hall and Library, and the Tokyo Bunka Kaikan, but it is in his own house, built on such a modest scale, with such spareness, such attention to detail and such an understanding of light and materials which wins my heart.
I loved the clean lines and the simplicity of the design. The combination of traditional sliding paper screens with glazing panels which echo the proportions of the frames works as a visual conversation between the vernacular and the modern.
There are thoughtful details throughout the space - I particularly liked the wedge shaped dining table (above right); allowing for serving dishes to be placed at the wider wall end whist tapering gently into the room to give a greater sense of space and ease of movement.
In the images below you can see the very simple framework structure to the house. It has a low-pitched roof with four aligned central wooden columns - two external ones front and back at the outer perimeter wall of the house, and two built into the recessed walls. The exterior of the house is symmetrical, whilst the interior has a dynamic quality with the large entrance door into the living space to one side and the internal staircase to the other.
We visited in late autumn, with the low afternoon sun pouring through the glazed window and throwing the most wonderful shadows.
An experience which will stay with me for a long time.
Many thanks to Peter for the first and third pair of images

