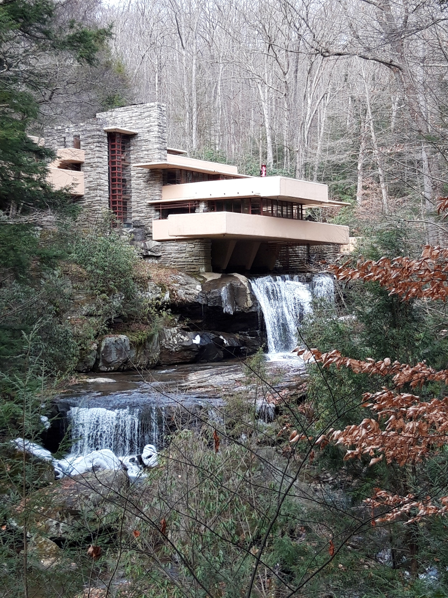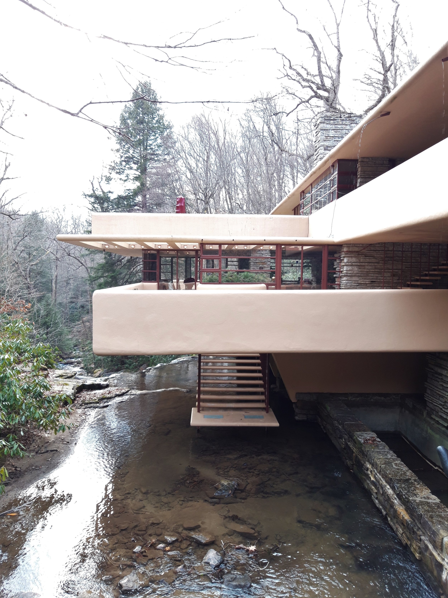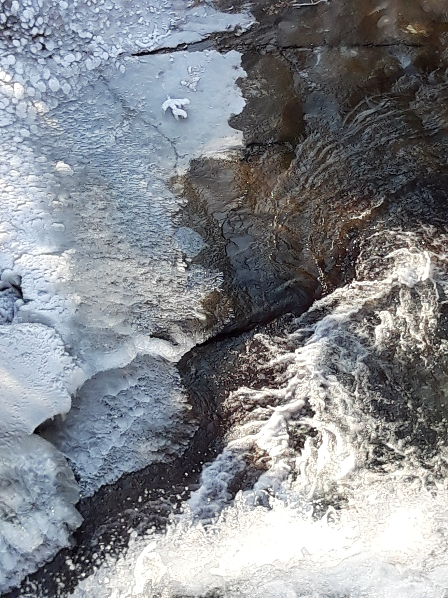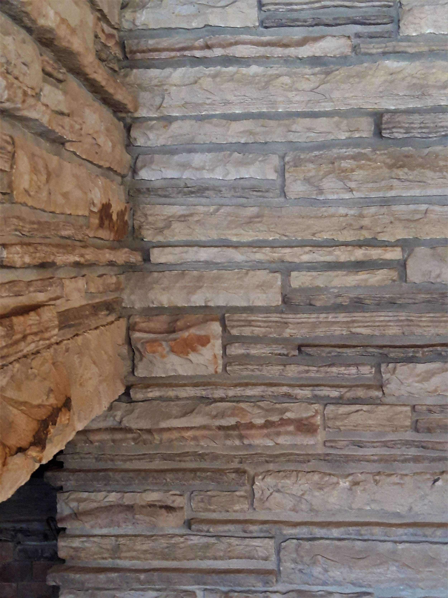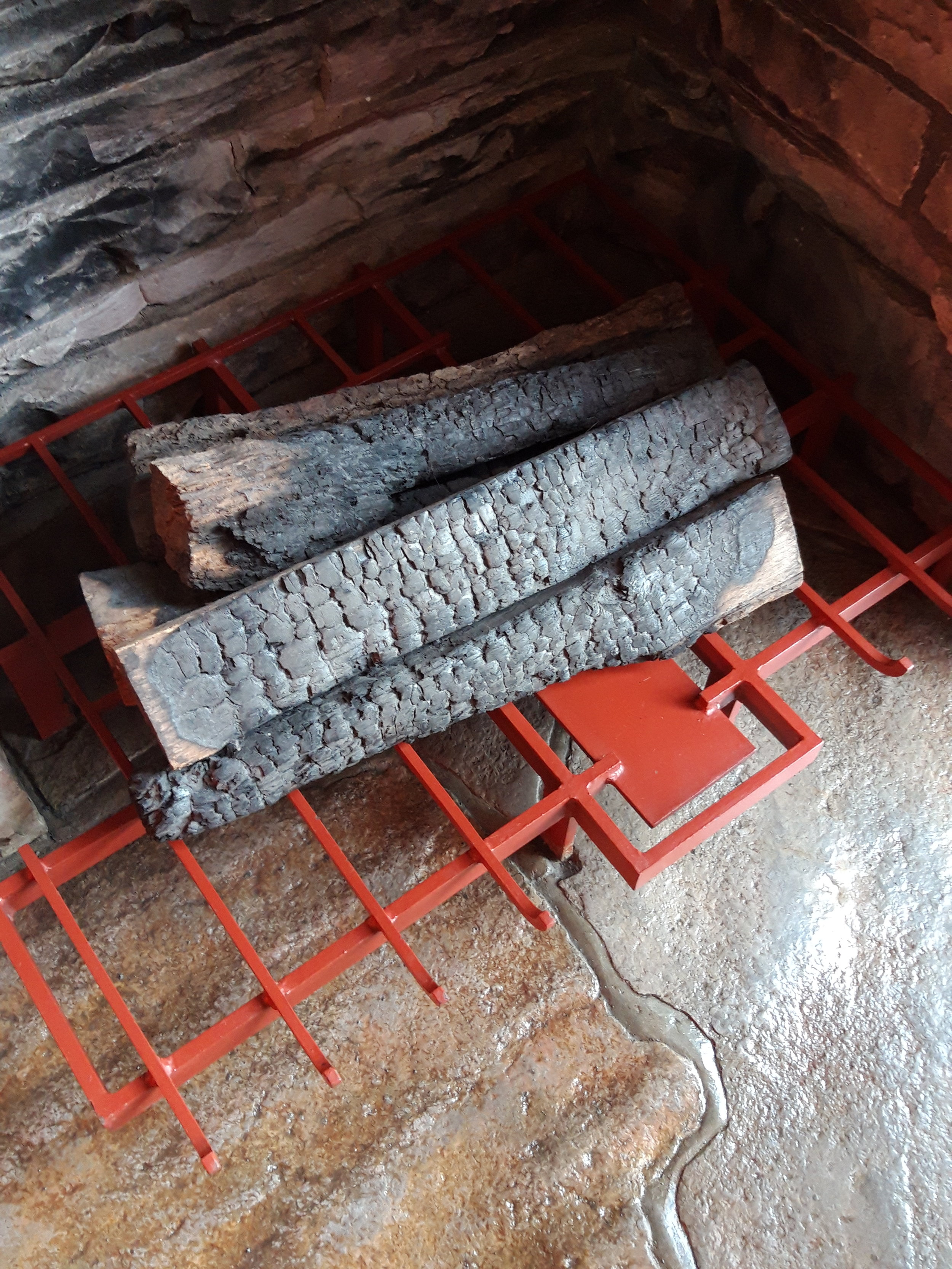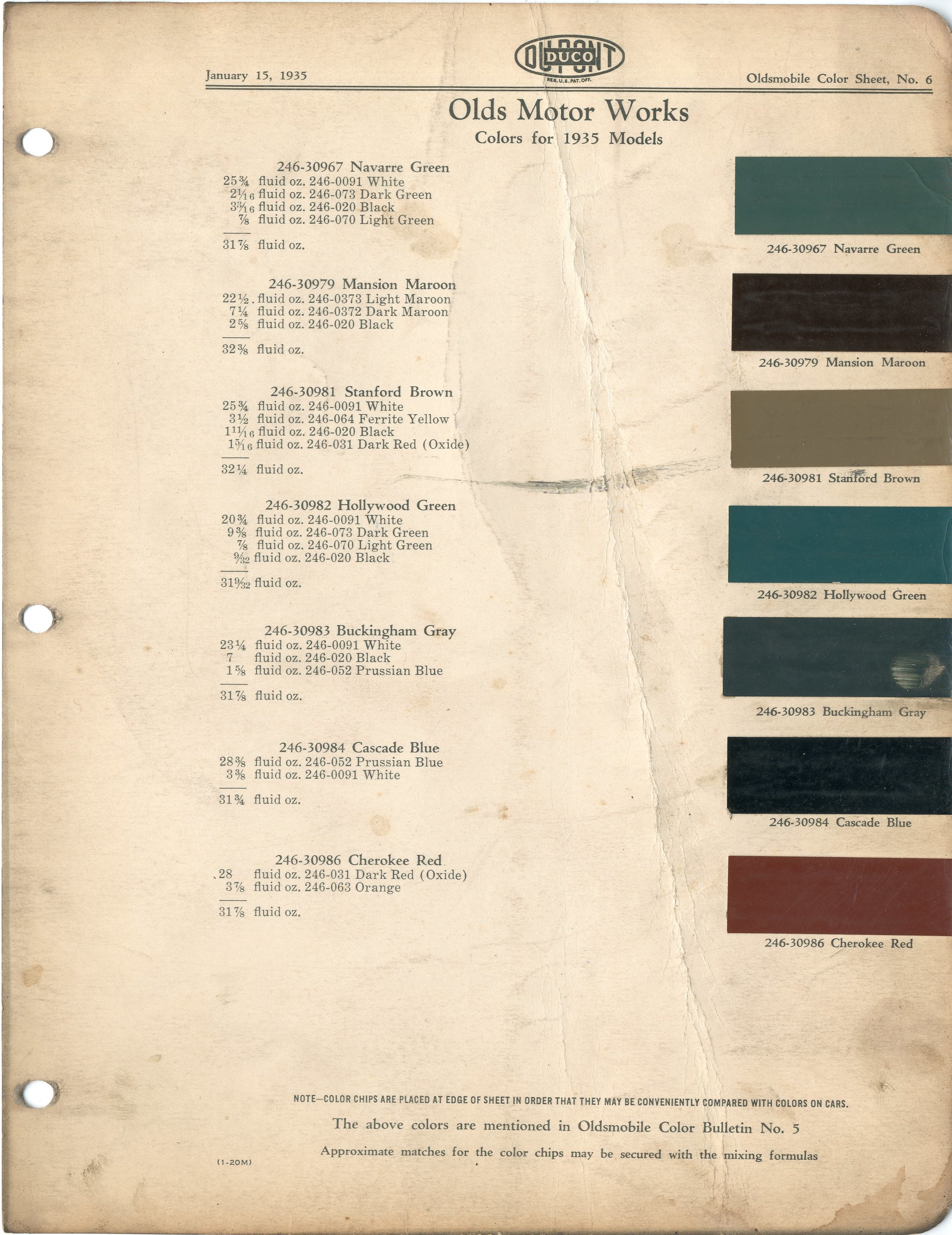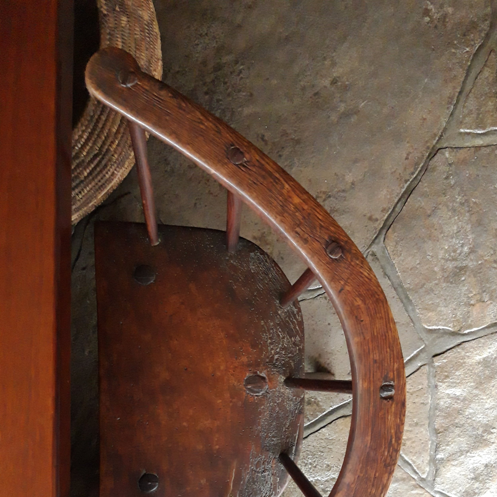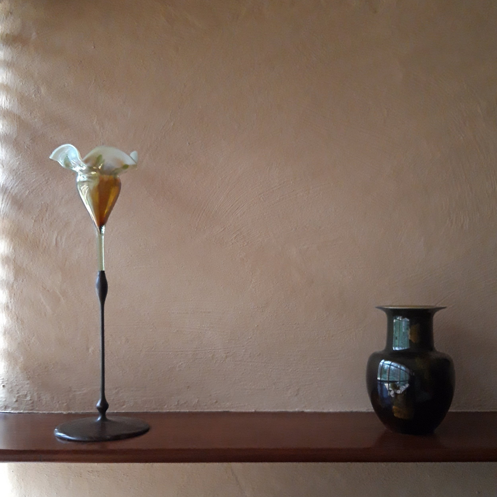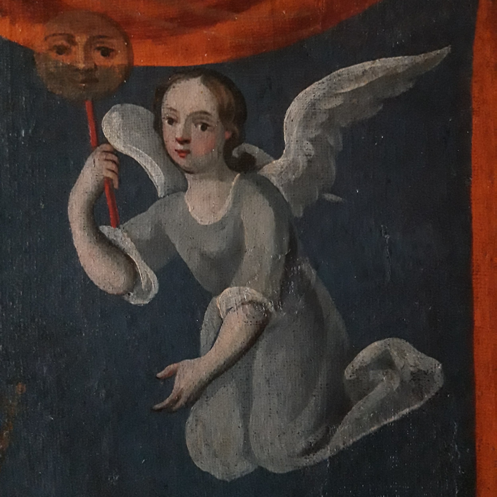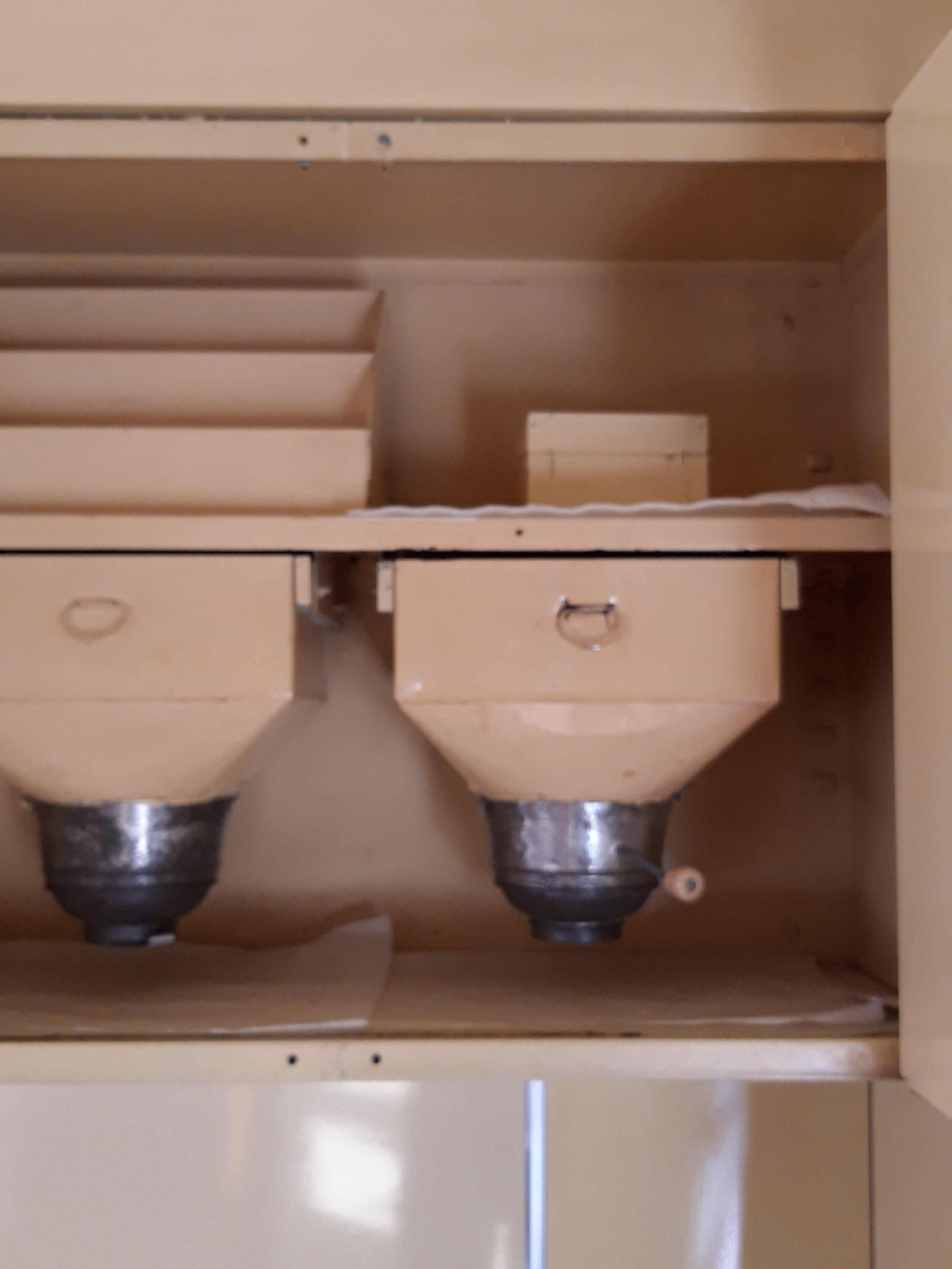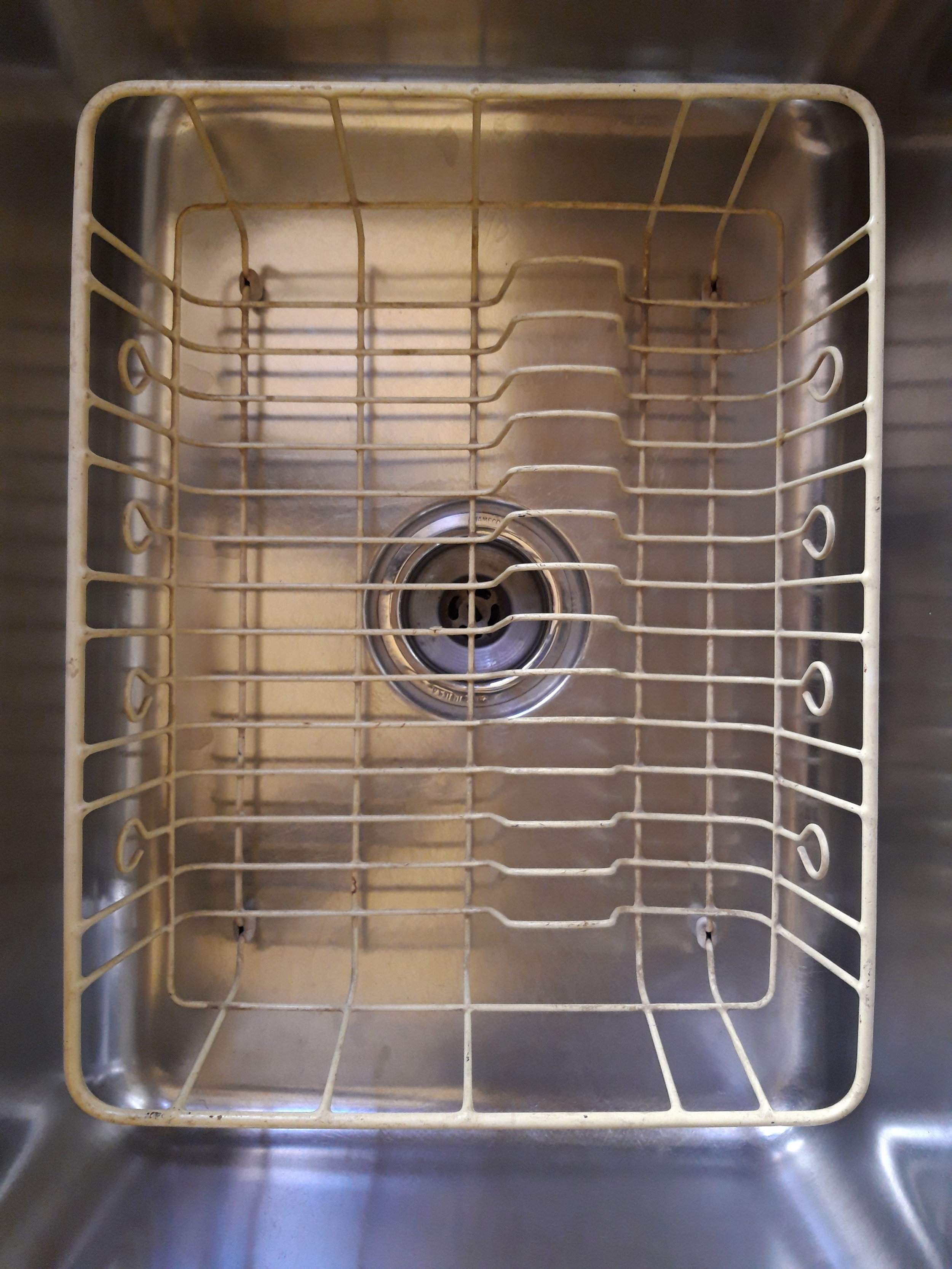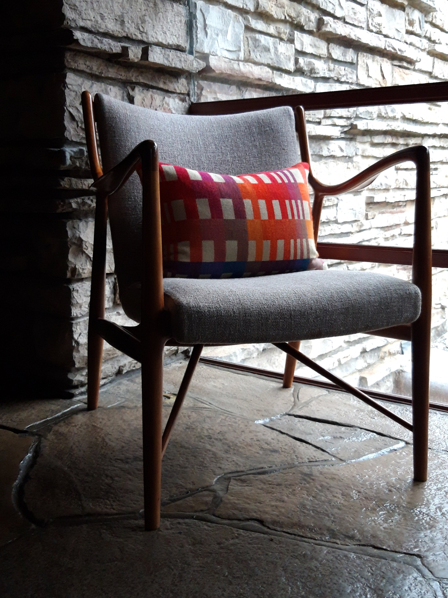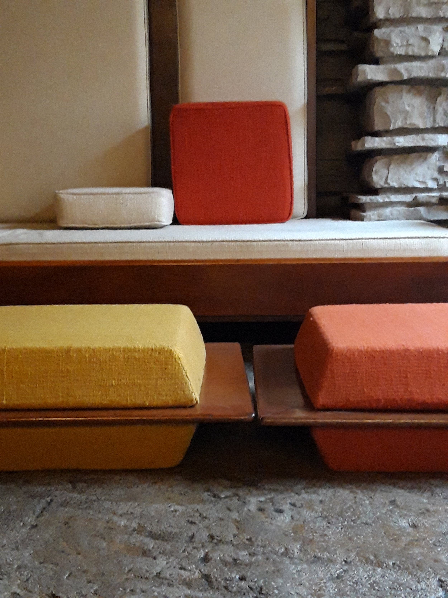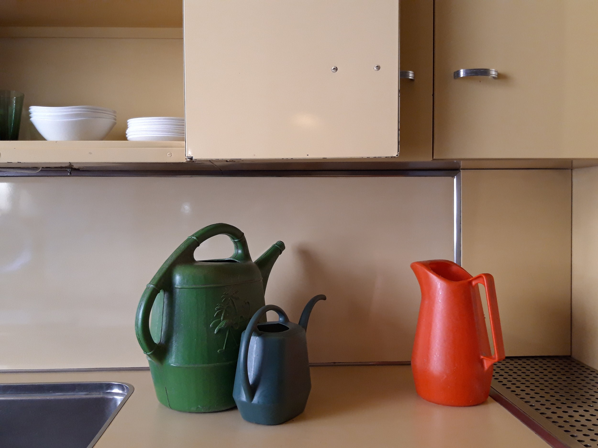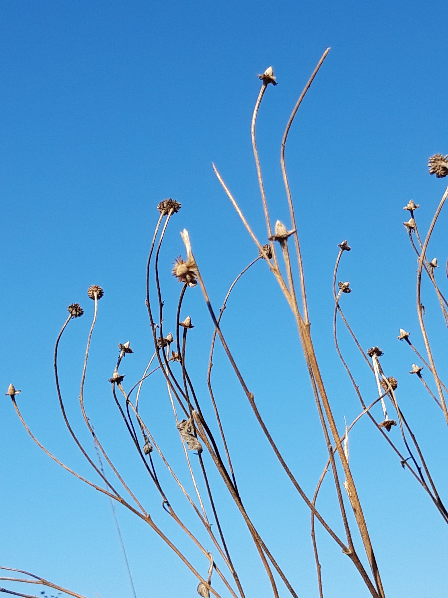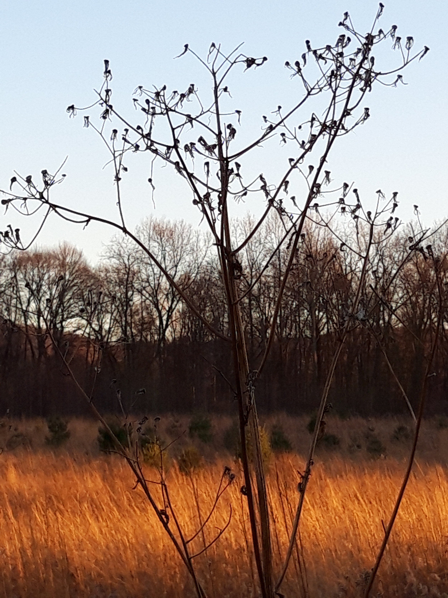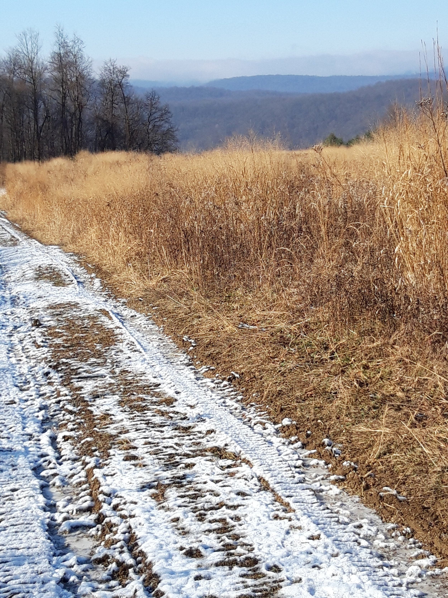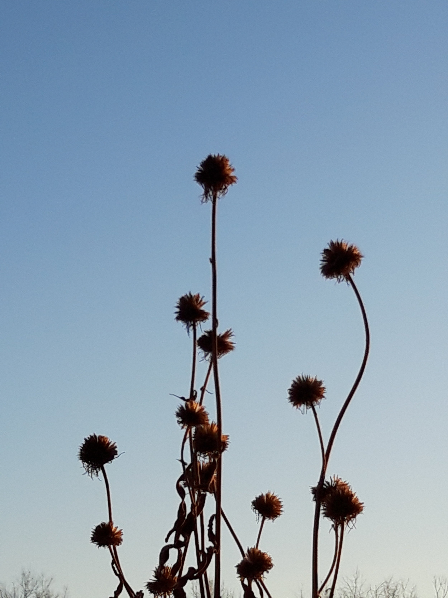A Week at Fallingwater
I have just had the immense privilege of spending a week at Fallingwater. The timing of the visit - deep in the winter season - has been perfect; I have had the place almost entirely to myself. The opportunity to draw, write, and simply sit and soak it all in has been wonderful.
So much has been written about the house that this is the very briefest of contexts. Fallingwater, located in Western Pennsylvania is considered one of the finest achievements of American architectural icon Frank Lloyd Wright. It was commissioned as a ‘country getaway’ by wealthy Pittsburgh department store owners Edgar Kaufmann and his wife Liliane in 1935 and completed in 1937.
As the name suggests, Fallingwater is built over a waterfall on the Bear Run river. Kaufmann had originally envisaged a site overlooking the falls, but Wright instead proposed a plan which located the house right over the falls – so the feel is of the water constantly running through and under the house. It has been magical to have the house so quiet – I have found the constant murmuring lull of the water completely mesmerizing.
The building consists of a series of long low horizontal cantilevered concrete terraces, which intersect through vertical stone walls. The materials are modest – stone; metal; glass; and concrete, painted the softest peach. And there is a pared-back spareness to the interiors that I really love. As Liliane Kaufmann wrote in 1940:
“When my eye had become accustomed to the lack of colour and ornament, these two factors became apparent everywhere: I found ample colour in the warm stones of my fireplace: - in the stone floor and walls… Lack of ornament brought out the amazing strength and lovliness of architectural line and detail. I began to glory in the sense of space and peace with which my room filled me…”
The floors throughout the house are constructed with randomly shaped and sized stone, quarried just a few feet down the river. Their surface is highly polished to mimic the sense of water on wet rocks.
One of the great unexpected pleasures of spending time here has been watching how the light changes through the day – the low winter sun moving across the house and casting shadows and reflections over the sheen of the stones.
I love the different treatment of the Pottsville sandstone in the walls and the floors - the same local material used in a completely different way on the horizontal and the vertical. The stone walls are rough-hewn and highly textured - thick and thin stone jig-sawed together in endless unrepeated pattern.
All of the metal work - door frames, window frames, and fireplaces - is painted in a beautiful warm rust red. The colour – Cherokee red - was originally a standard vehicle paint produced for Oldsmobile. I love the way that the horizontal window frames simply run into the stone wall. Looking up from below the fall, you see the full-height casement window – eighteen frames from top to bottom of the house - open to leave the whole corner of the house completely open with no vertical lines at all to box in the apex.
There is art throughout the house - paintings and objects, collected over a lifetime. Undoubtedly the Kaufmanns were wealthy, cultured and privileged, but you feel throughout the house that this was a family who were comfortable in their own skins. They were sure of their tastes and unafraid to mix classical and contemporary pieces; work by celebrated artists alongside vernacular folk-art.
As in any house, the domestic details of day-to-day living are fascinating. The bathrooms are entirely cork-lined – once again demonstrating a wonderful modesty of materials. I loved the detail in Liliane’s bathroom of a ‘vanity screen’ formed by two shallow window troughs of geraniums.
The kitchen is a state-of-the-art, off-the-peg one complete with all the latest integrated details – the flour sifters, coffee grinders and plate warmers.
Throughout the house the ‘spareness’ and the hard materials are countered by textiles. The Kaufmann’s were textile aficionados and their collection includes contemporary fabrics by American designers such as Jack Lenor Larsen alongside mud cloths from Africa, Kuba cloths from the Congo and Ikats from Central Asia. I love the bold use of colour in the cube cushions which sit on the built-in banquette seating in the expansive sitting room – makeshift compositions of colour and texture.
The house is always full of flowers - poinsettias and pine boughs now for Christmas. The image below is of long-standing senior maintenance specialist Albert’s watering cans in the kitchen. It has been wonderful to see the daily housekeeping ‘behind the scenes’, and to have a chance to get to know some of the team who care for Fallingwater. I am struck by how long people have worked here, and what deep ties they have with the place. Many are second or third generation staff here – some even with handed-down memories of grandparents involved in the construction of the house.
Grateful thanks to everyone here for making me so welcome – it has been an unforgettable week.
Native grasses at High Meadow behind Fallingwater

