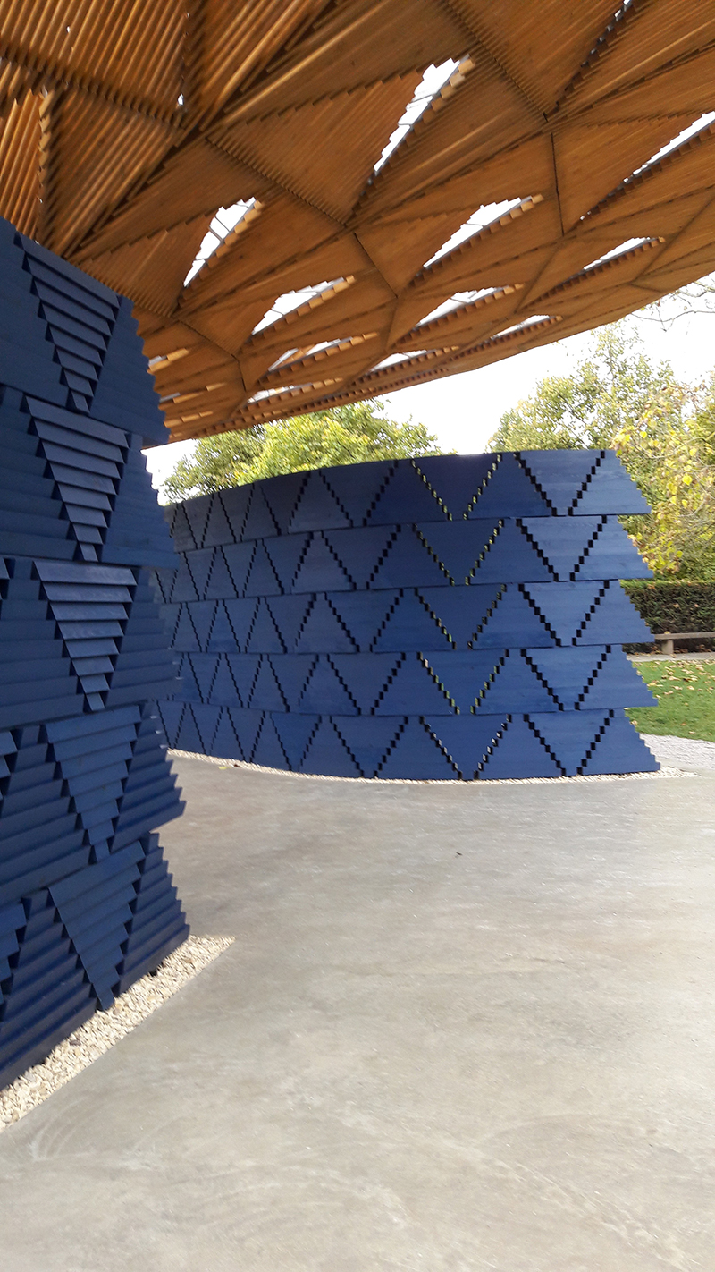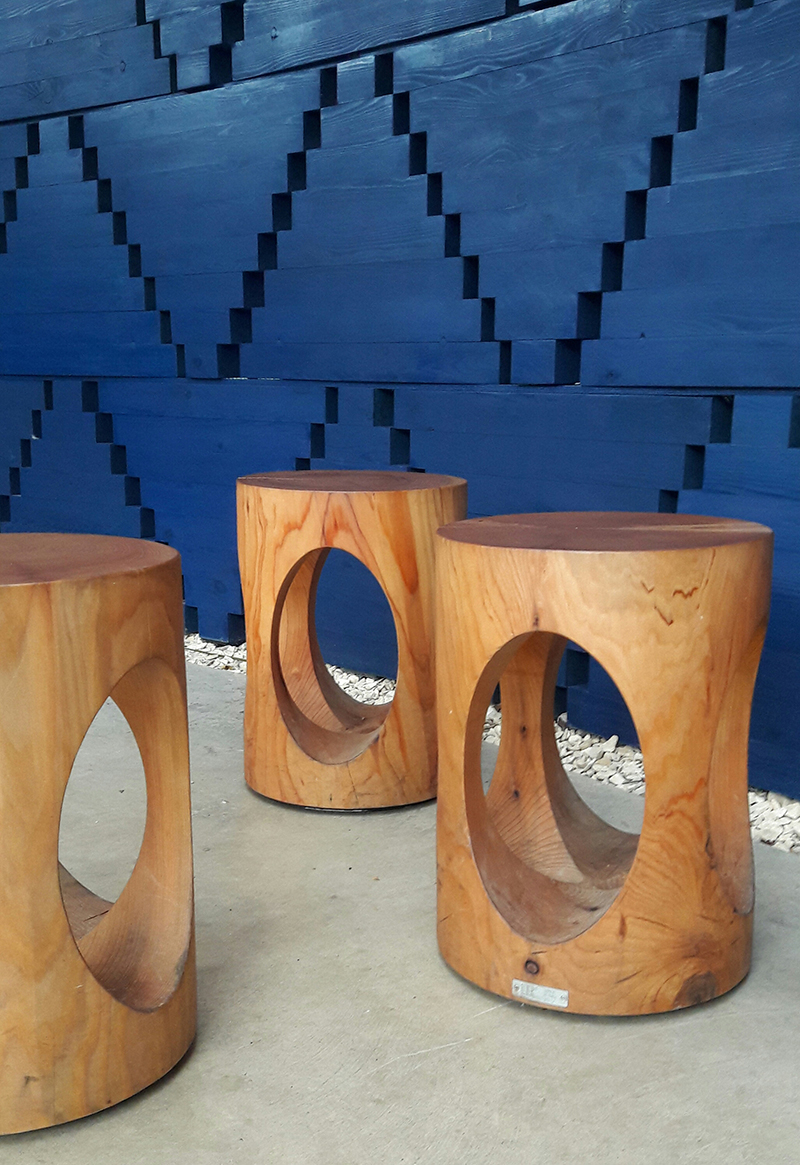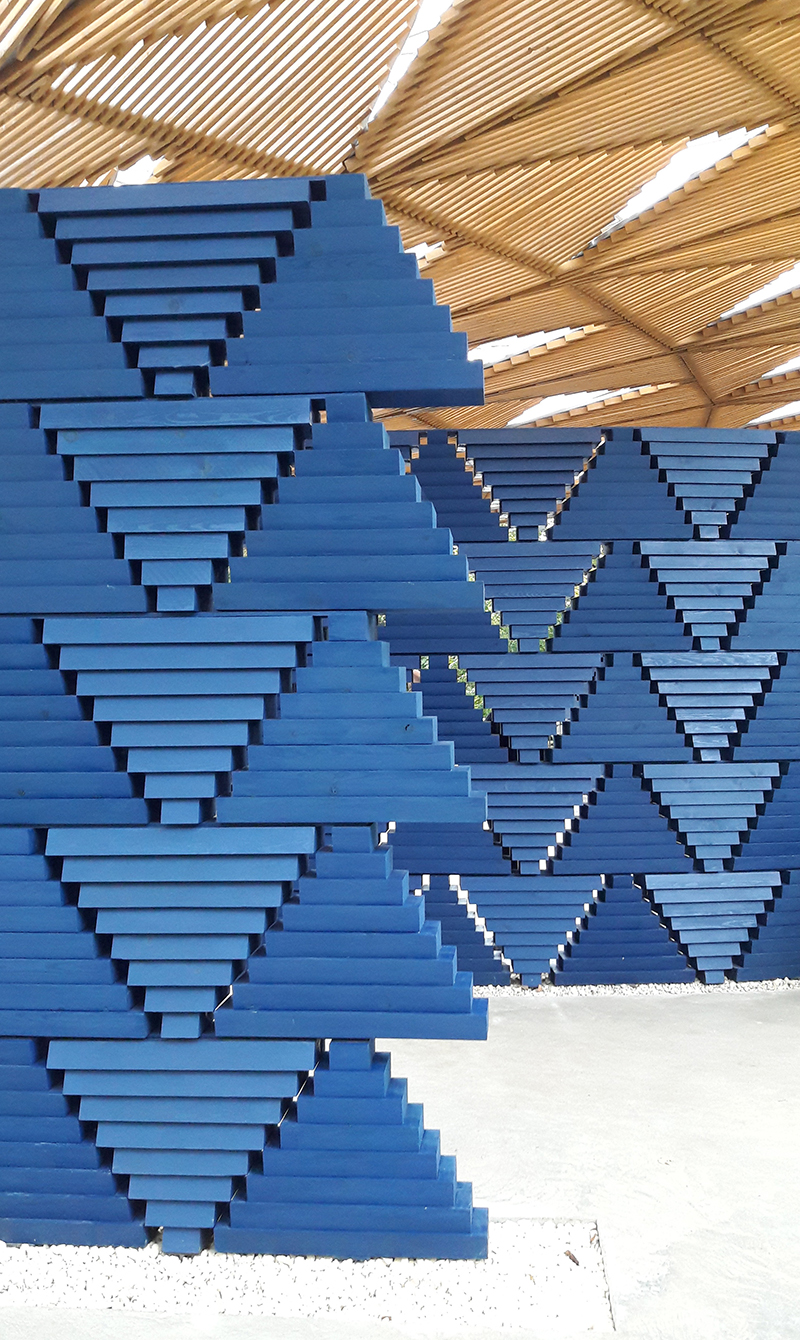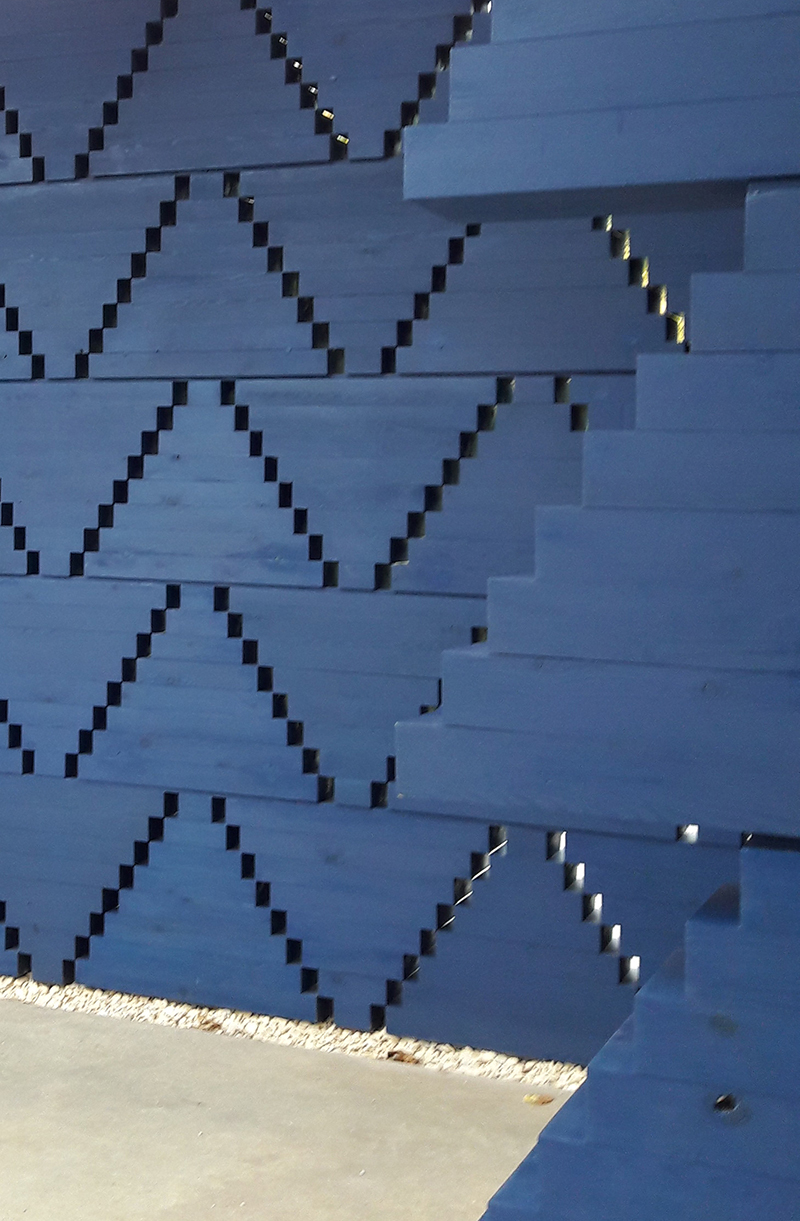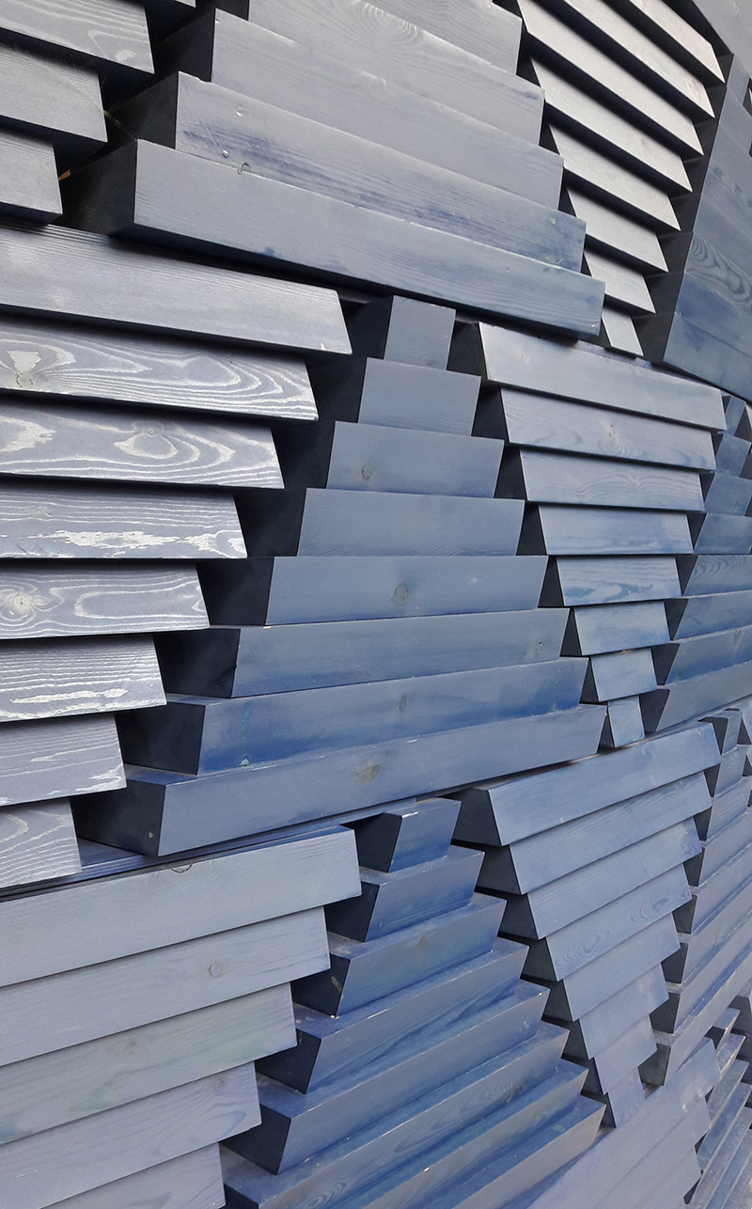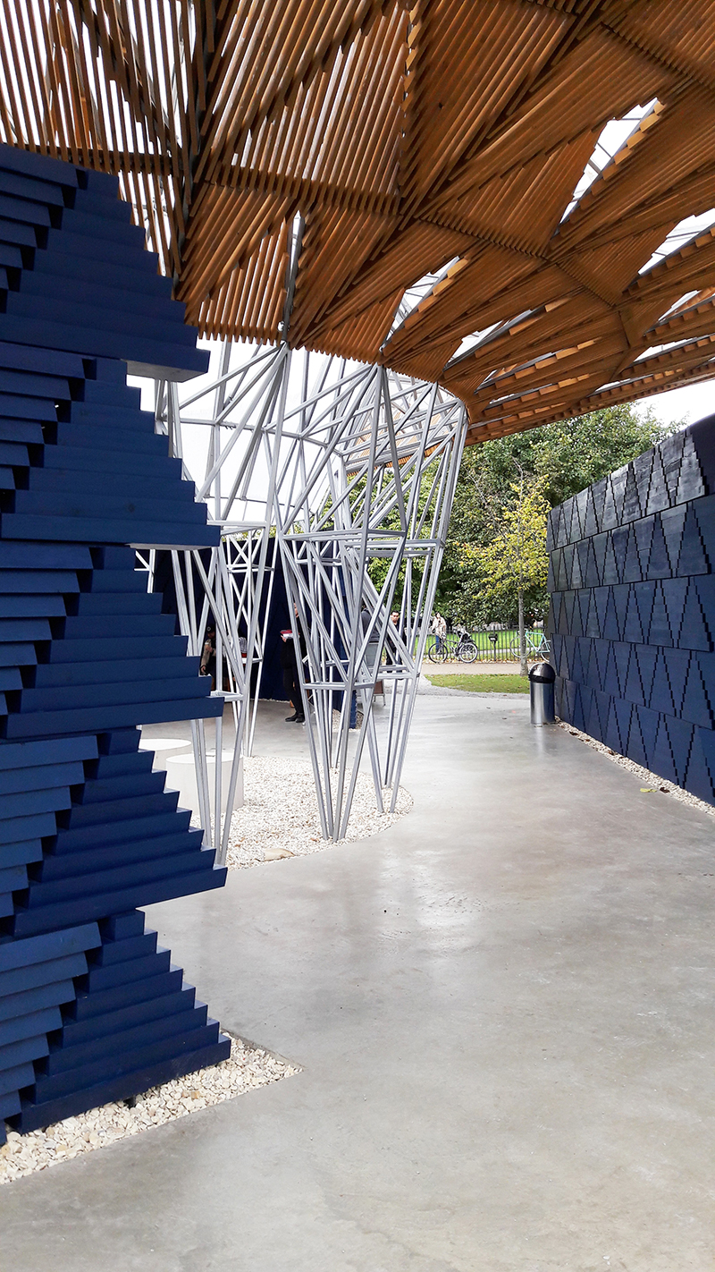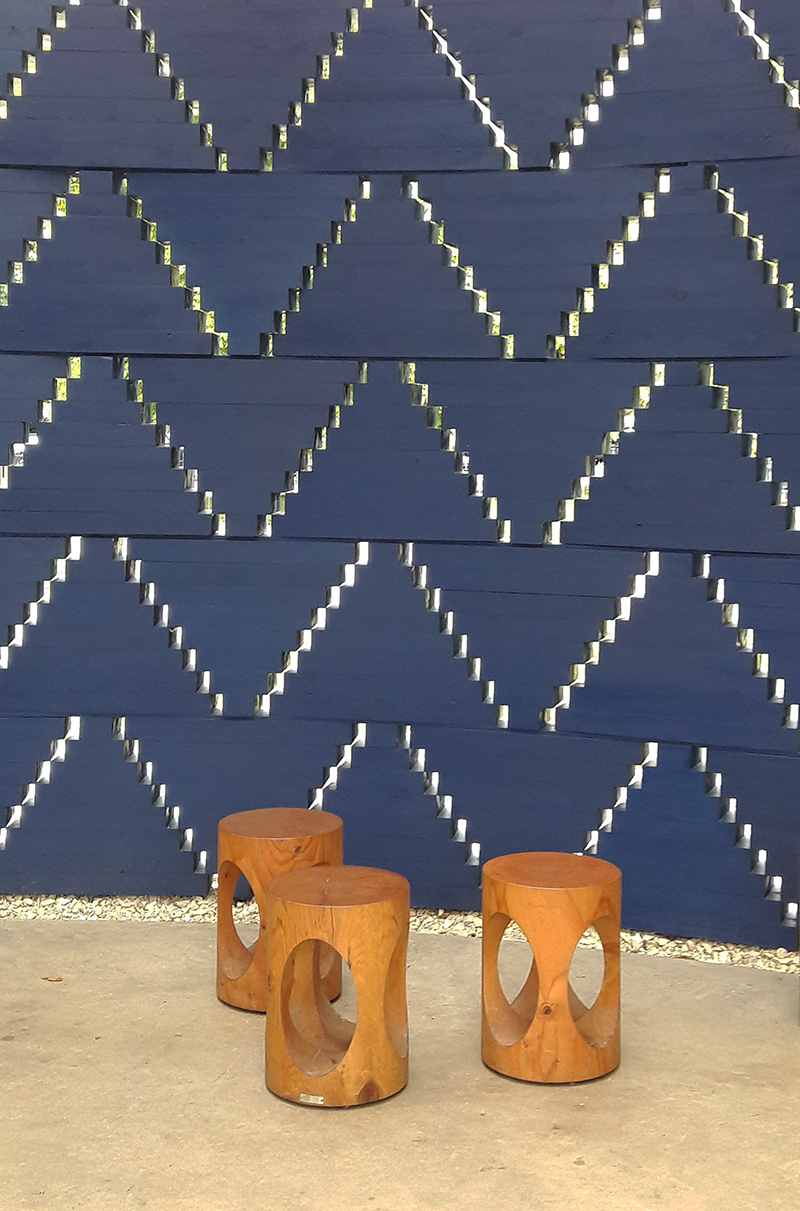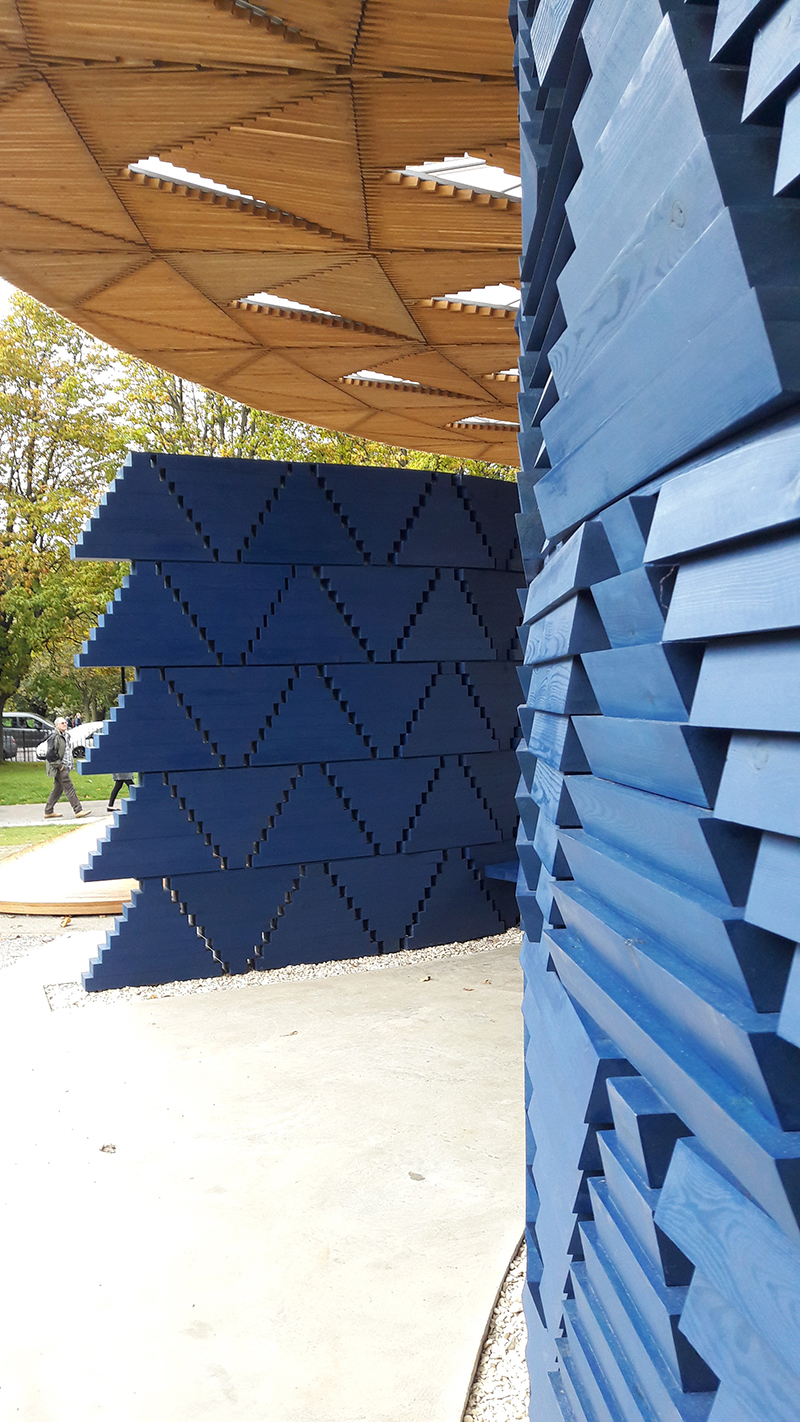Francis Kéré's Pavillion
Much earlier in the summer we visited Francis Kéré's wonderful Serpentine Pavilion. It was a hot sunny day and the space was crowded with people - groups gathering instinctively around a central meeting place. It was wonderful to see it so well-used, but I wanted to return and photograph it in a quieter moment. Now - almost four months later we re-visited on a grey autumnal October afternoon and found the space just as captivating.
The structure is made up of wooden zigzag patterned undulating indigo walls. Above these, supported from a central metal framework hollow trunk is the most enormous cantilevered wooden fret work roof structure. When it rains the water runs off the funneled roof down into this central core.
The deep indigo colour, herringbone patterned piercings and the sweeping curves of the walls clearly reference the indigo dyed textiles of Kéré's native Burkina Faso. The patterns in the walls are echoed in the triangular fins of the roof, giving a dynamic sense of movement to the whole space.
I first came across Kéré's work a few years ago in the 'Sensing Spaces' show at the RA. The exhibition included a piece of film about his Gando Primary School project in Burkina Faso - a wonderfully simple, modest and yet ambitious work, utilizing the humblest materials and the skills of the local community. Kéré's studio, now based in Berlin have recently completed the Lycée Schorge Secondary School in Koudougou Burkina Faso and there are details on both these project on their website here.
For me, these projects epitomize architecture at its most inspiring - raw, visionary and inclusive.

